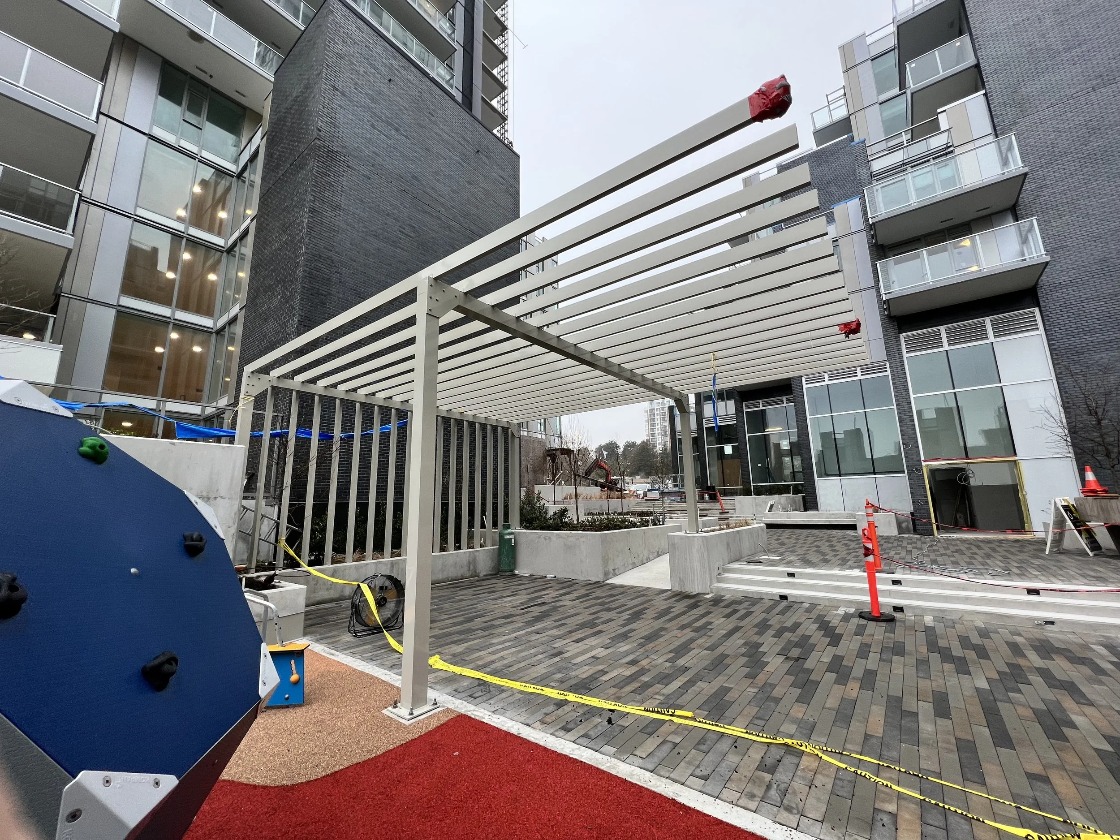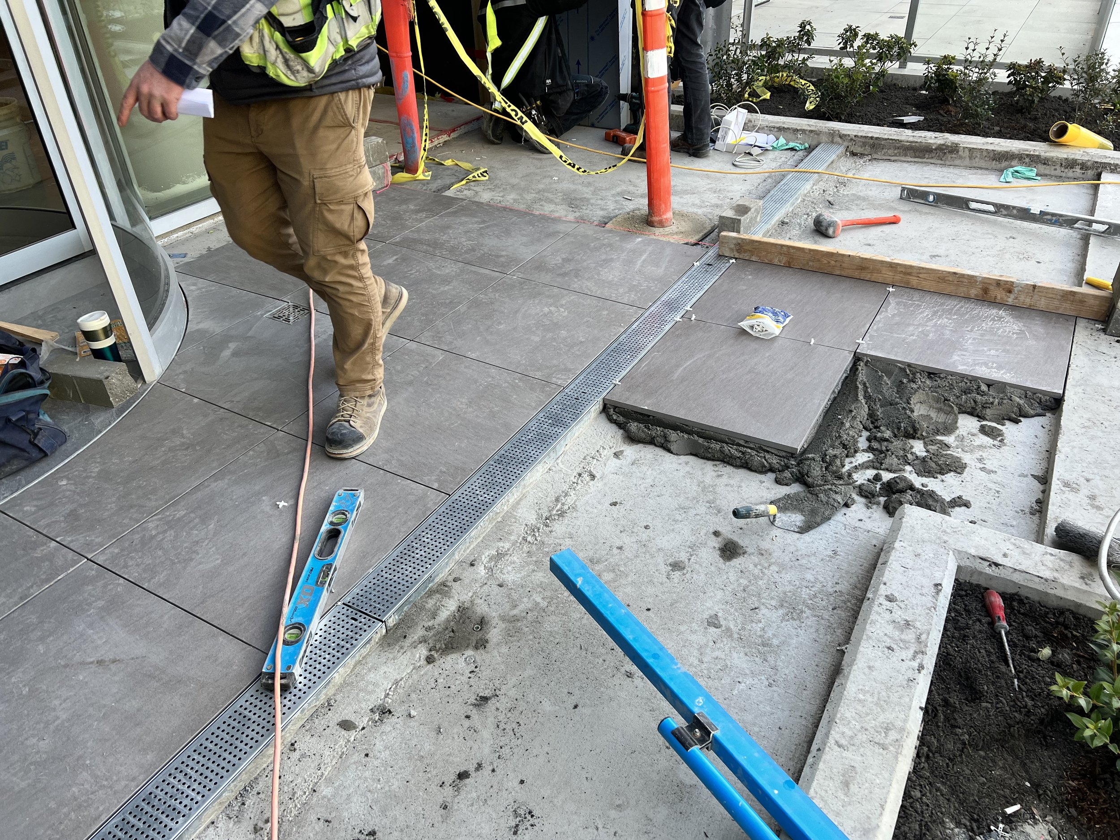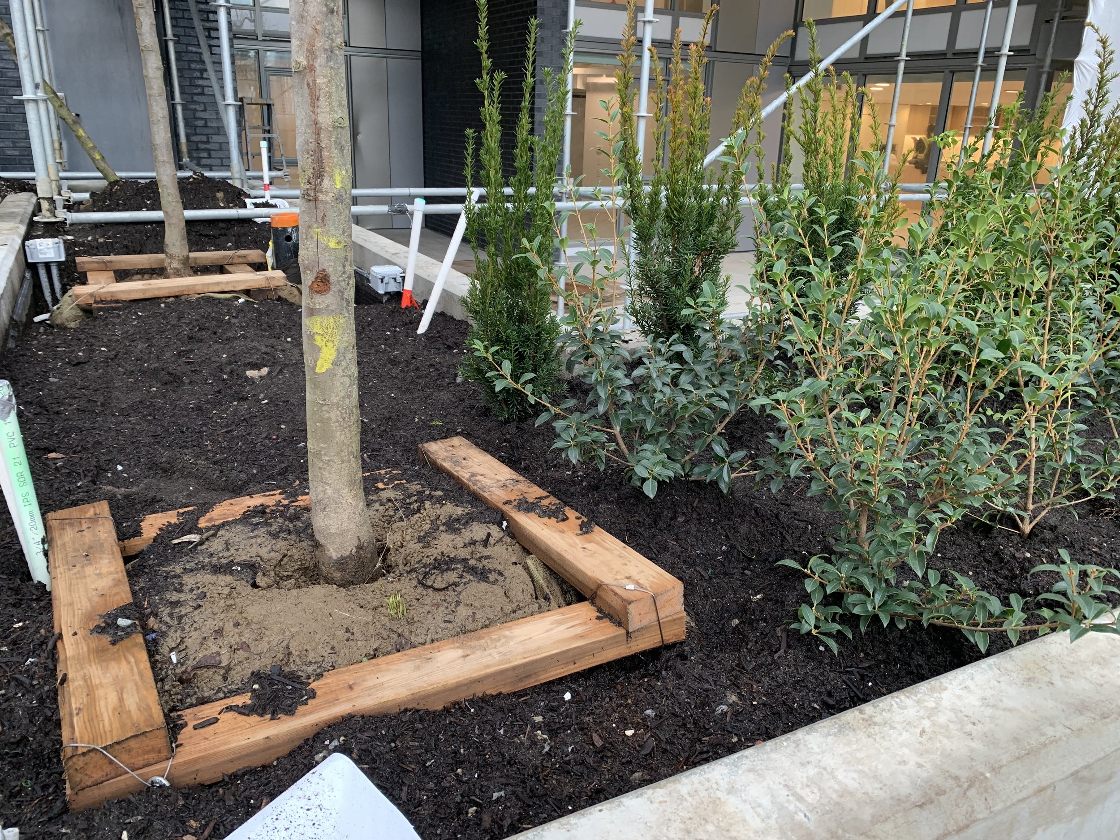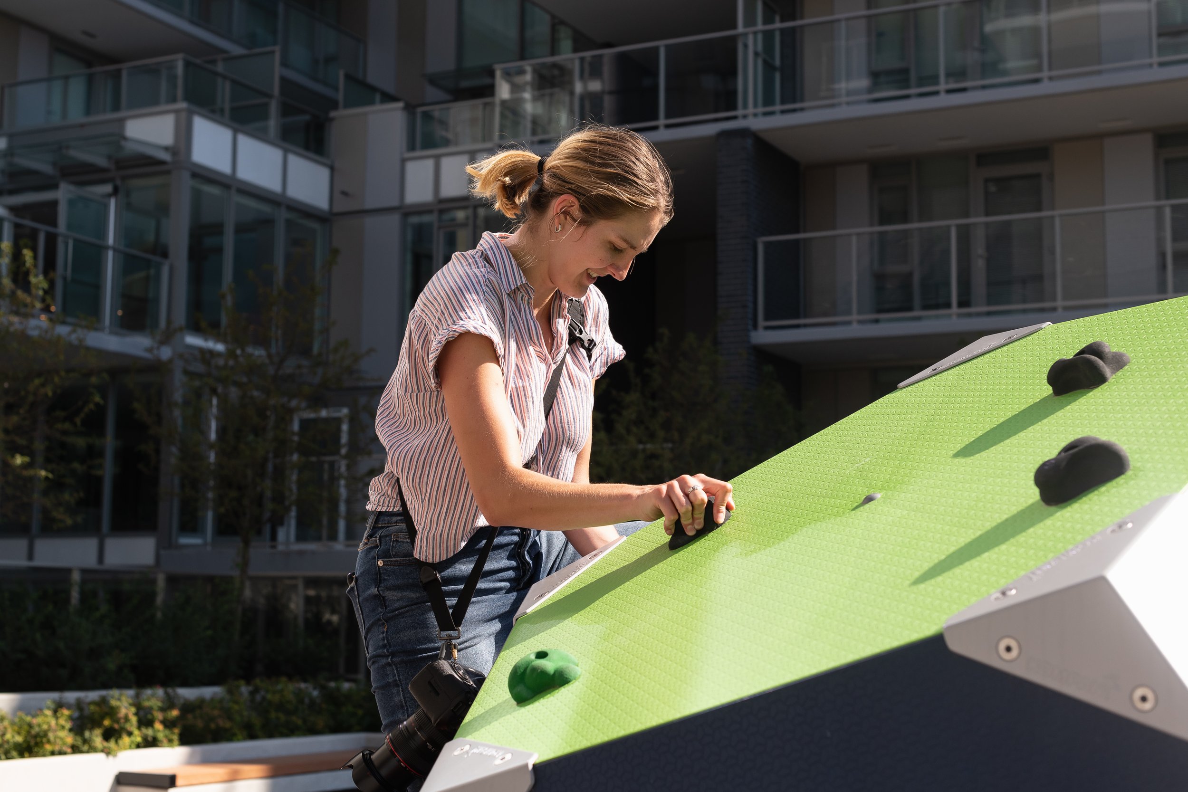
Cambie Gardens Parcel A
Vancouver, BC // The Onni Group // Completed 2022
Once again teaming up with Arcadis Architects and Onni Group, LOCI continues to shape the future of healthy community living with Cambie Gardens Parcel A, the first of (8) eight development parcels within the 25-acre Cambie Garden Master Plan at the former Pearson Dogwood Lands. Located in the southeast corner of the larger site at Cambie and 59th Ave, this high-density, multi-tower development envisions a complete community with a mix of land uses, people and activities, with a special emphasis on health care, urban agriculture, and social interaction.
Architect: Arcadis Architecture // General Contractor: Onni Contracting // Landscape Contractor: Canadian Lawn Care


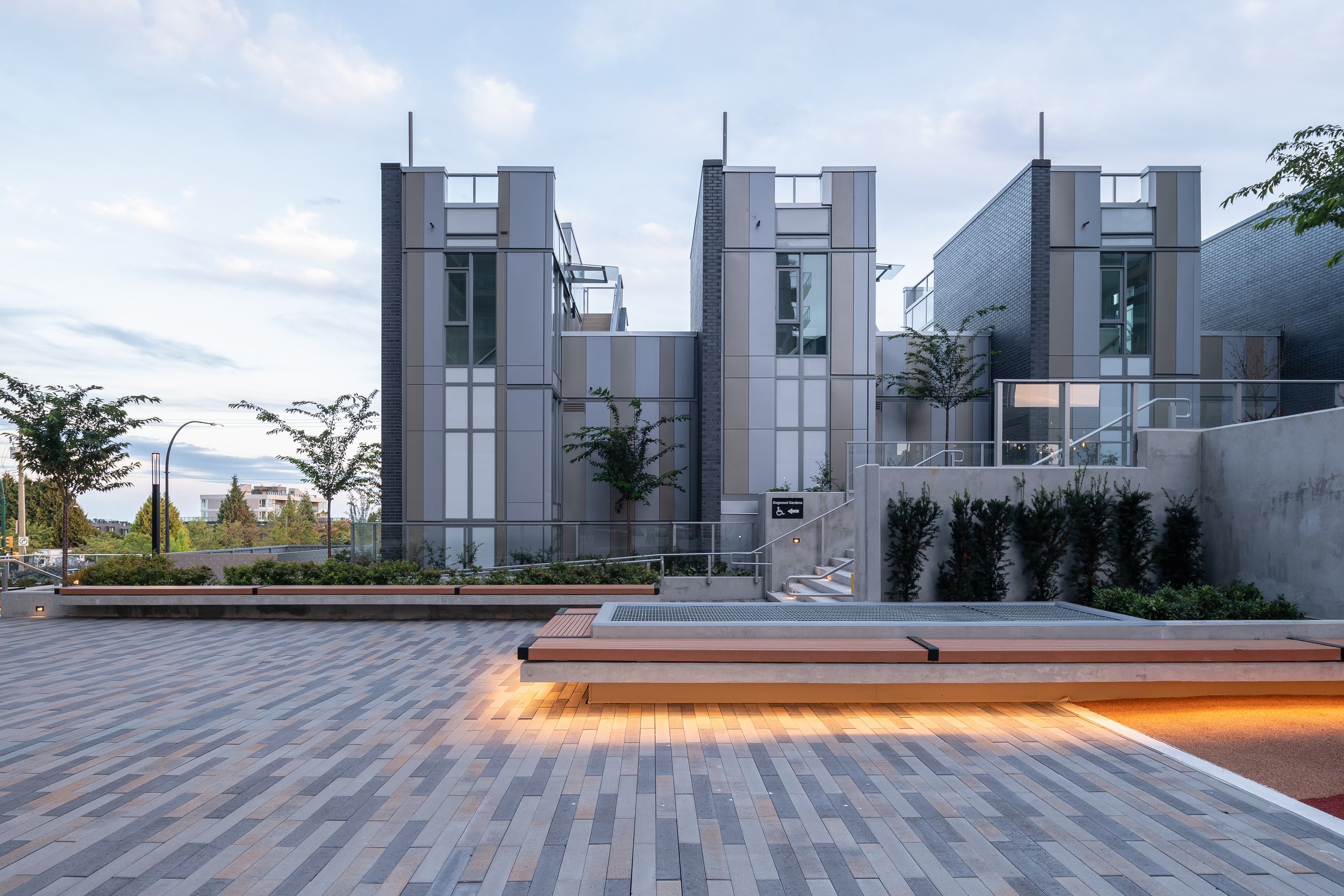































Design Focus
Lost in all the mumbo jumbo? No problem. Here’s a breakdown of what this project has added to the space/our design focus in one digestible pie chart.

Project in Numbers
Proposed Trees
Trees reduce the heat island effect, enhancing habitat for birds, insects and bees
119
Planting Beds/Permeable Landscapes
Plants and soil absorb and uptake rainwater, reducing run-off into our storm system
1,365 m²
Green Infrastructure
We've added high-absorbent, pre-grown sedum mats onto rooftops, turning surfaces typically devoid of life into small garden habitats
1,200 m²
Outdoor Social Amenities
A communal long and sun deck, a child play area, and various benches throughout the mews
1,079 m²
Bike Lane/Mixed-Use Paths
Tree-lined sidewalks and bike lanes aid in a city-wide effort to promote non-vehicular circulation
400 m²
Improved Streetscapes
This includes improved lighting, enhanced landscaping, and new amenities like seating and art
530 m²
New Public Gathering Spaces
Public space enhances community life and creates vibrant neighbourhoods
740 m²
Community Garden Areas
Spaces where people grow food, flowers, and foster connections
38 m²
Plan + Strategy
Many of the key design thematics for the approved master plan can be found woven into the landscape design for this multi-use parcel: stormwater retention techniques, visible urban agriculture plots, child play areas, social gathering spaces, and lush plantings and tree canopy to foster a “garden in the city” experience for visitors and residents alike. At the ground level, an activated public paseo traverses the sight diagonally, linking busy Cambie St. with the future Pearson Plaza at the heart of Cambie Gardens. Kid’s play, social area,s picnicking, and a games area characterize this public spine. Similarly, the upper level common amenity decks and penthouse patios are designed with social interaction in mind, with lush planting + shade trees creating gardens in the sky.

Concepts + Visualisations
3D modelling was utilized extensively in the design development phase to work through the grading challenges (about a 10m drop from corner to corner) while ensuring the entire public paseo was accessible. These graphic studies also helped us understand shade and sun spots, which in turn guided our planting plans and locations of specific furnishings.




Refinement + Working Drawings
As we navigated through the final stages of permitting and construction drawings, extensive refinements were needed to address tricky site conditions, slab elevation changes, materials restrictions and supply issues brought on by COVID-19, and shop drawing coordination of the various materials and elements of the landscape design.


Execution & Build
Once construction started and the site got to the ground level installations, our designs and coordination over 3 years were put to the test. While there was a fair amount of onsite resolution and design tweaks to adjust for site conditions (which is to be expected for a site this large), overall the landscape construction was executed well. The design intent and programmed areas look great, and now await new tenants and the general public to gather, explore, and use these welcoming places in this new and emerging vibrant neighbourhood.



