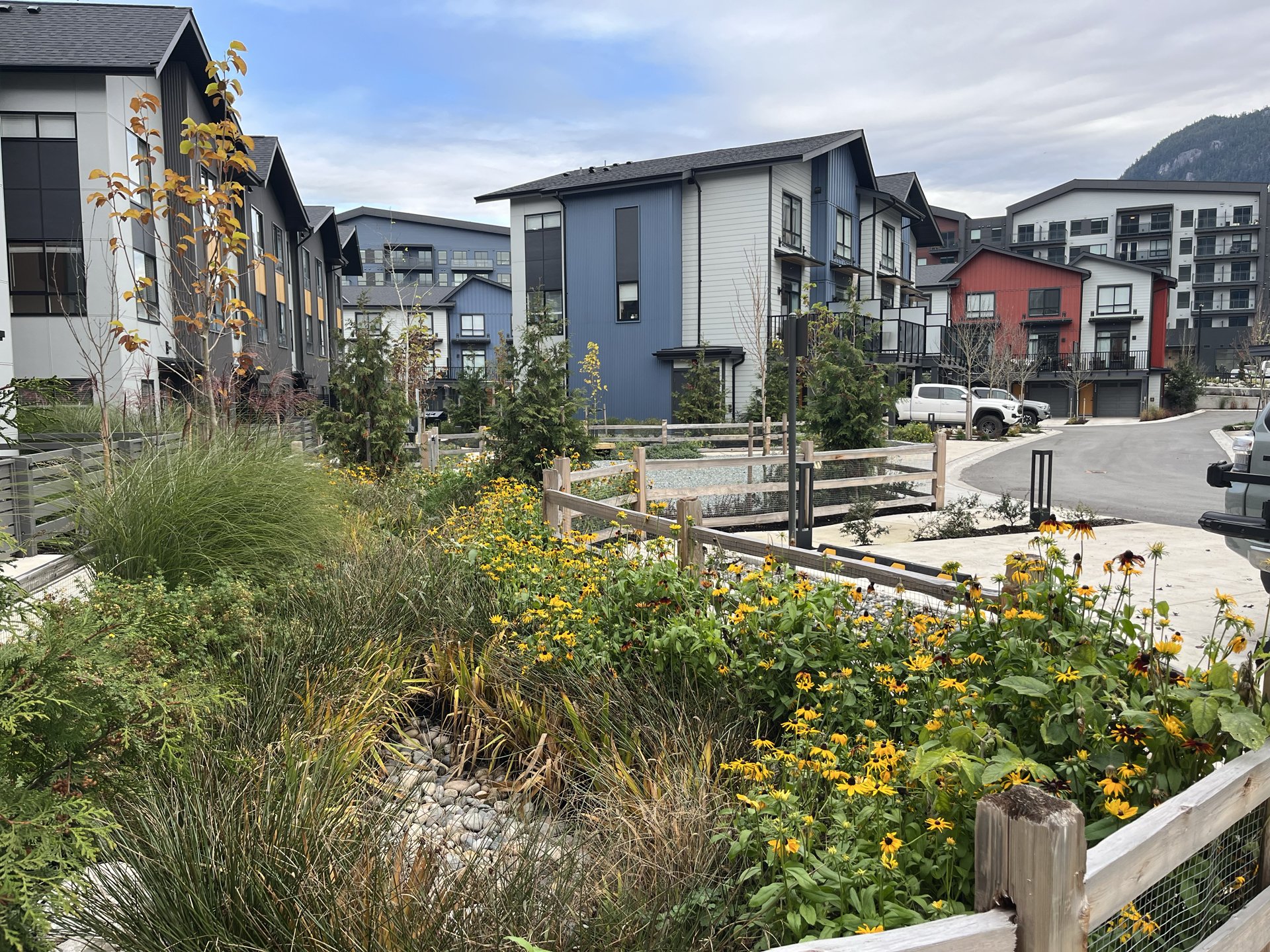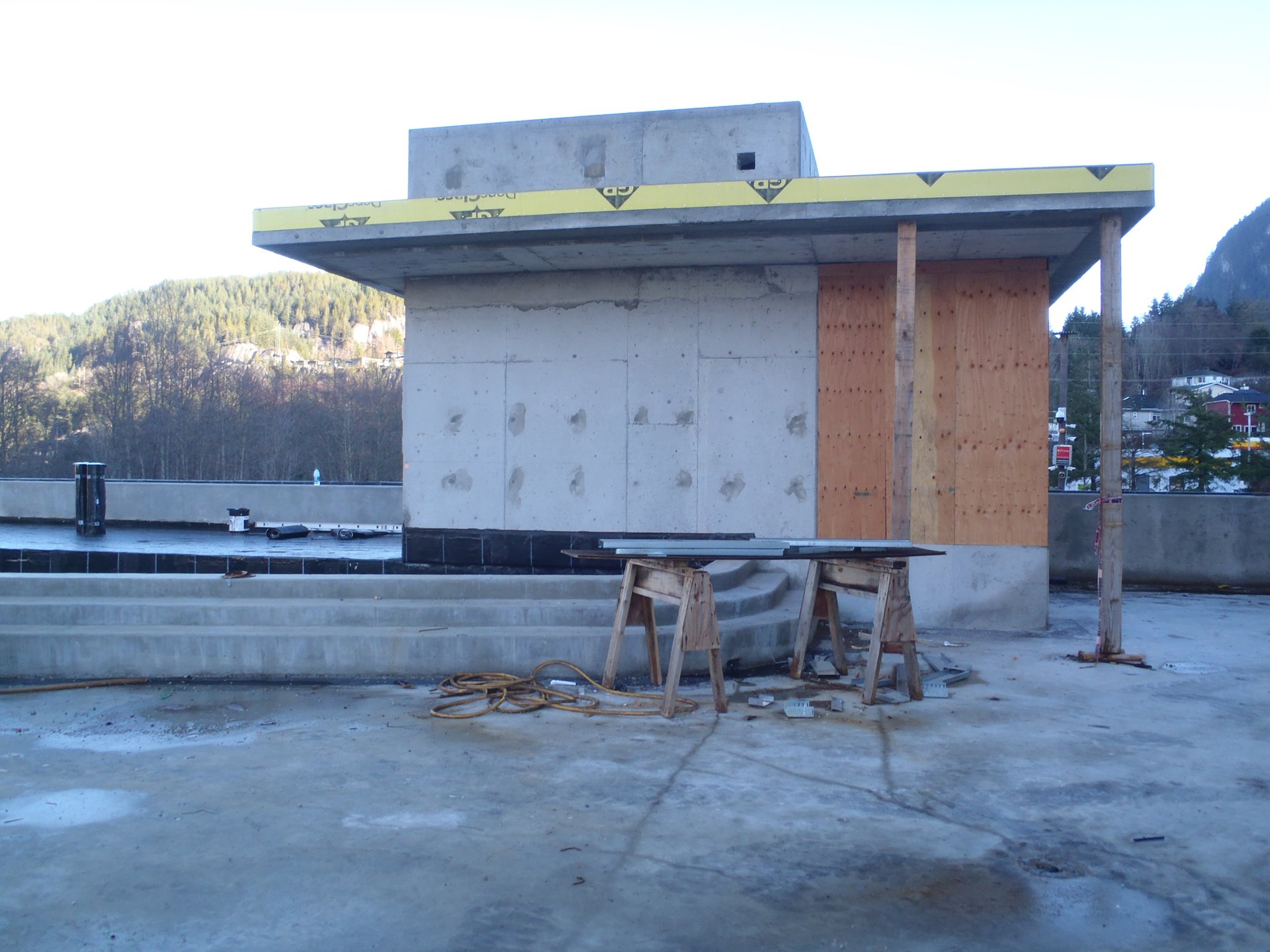
Waterfront Landing Phase 3
Squamish, BC // Bosa Properties // Completed 2025
Working closely with Bosa Properties and Ekistics Architecture, LOCI has played a key role in defining and programming the many outdoor spaces, retail plazas, pathways, and planting areas of this multi-phase multi-family community along the waterfront of beautiful Squamish, BC. Phase 3 is part of a larger Master Planned Waterfront Landing community by Bosa Development that will help satisfy the growing demand of housing for young families and outdoor enthusiasts. While the working project is separated into phases, the lots that comprise Phase 3 are tied together via park space, pathways, materiality and landscape design thematics.
Architect: Ekistics Architecture // General Contractor: Axiom //
Landscape Contractor: Moscone Bros (Phase 3B+C) / Horizon (Phase 3A)
Design Focus
Lost in all the mumbo jumbo? No problem. Here’s a breakdown of what this project has added to the space/our design focus in one digestible pie chart.
Project in Numbers
Proposed Trees
Trees reduce the heat island effect and enhance habitat for birds, insects and bees
173
Planting Beds/Permeable Landscapes
Plants & soil absorb and uptake rainwater, reducing run-off into our storm system
2,593 m²
Outdoor Social Amenities
Includes communal green spaces, seating areas, and a small dog park
390 m²
Bike Lane/Mixed-Use Paths
Tree-lined sidewalks and bike lanes aid in a city-wide effort to promote non-vehicular circulation
380 m²
New Public Gathering Spaces
Public space enhances community life and creates vibrant neighbourhoods
390 m²
Plan + Strategy
Overall, the landscape design intent for these Phases of Waterfront Landing is to create a welcoming, safe and pedestrian-friendly multi-family neighbourhood, inspired by the surrounding coastal rainforest thematic with lush vegetation, wood and stone. Activated public spaces, flexible-use pocket parks, and rainwater management are all key drivers for the landscape design of the entire site. The proposed buildings are framed with a mixture of coniferous and deciduous trees, native planting beds and boulder outcrops to mitigate grade changes. The on-site pathway network, coupled with three distinct social gathering nodes and green spaces, offer a range of activities for residents to create a distinct, ‘community’ feel for the site. In addition, this network connects with perimeter nodes to provide easy access to the larger system of trails and parks within the Waterfront Landing development. Commercial areas are programmed to be activated, engaging and welcoming for residents and visitors alike.
Concepts + Visualisations
LOCI and Ekistics worked together to resolve design issues and communicate new ideas to the Client, Consultant Team and City Staff. The following are renderings generated by Ekistics with input and edits provided by LOCI during design development and permitting.
Refinement + Working Drawings
For such a large site, numerous site conditions resulted in design and layout revisions that were resolved through a collaborative approach with the Client, Axiom and the Design Team. Many materials were also sourced onsite, such as boulders, gravels, and naturalized logs to be integrated into the landscape design.
Execution + Build
As with other large sites, LOCI spent a great deal of time making the trek out to Squamish from Vancouver to inspect site conditions, drainage patterns, concrete formwork, boulder selection, and planting layouts. Landscape installation for each Phase stretched into Winter 2025, and we are looking forward to conducting final walkthrough this Spring and Summer when the plants and trees are in full splendor.














































