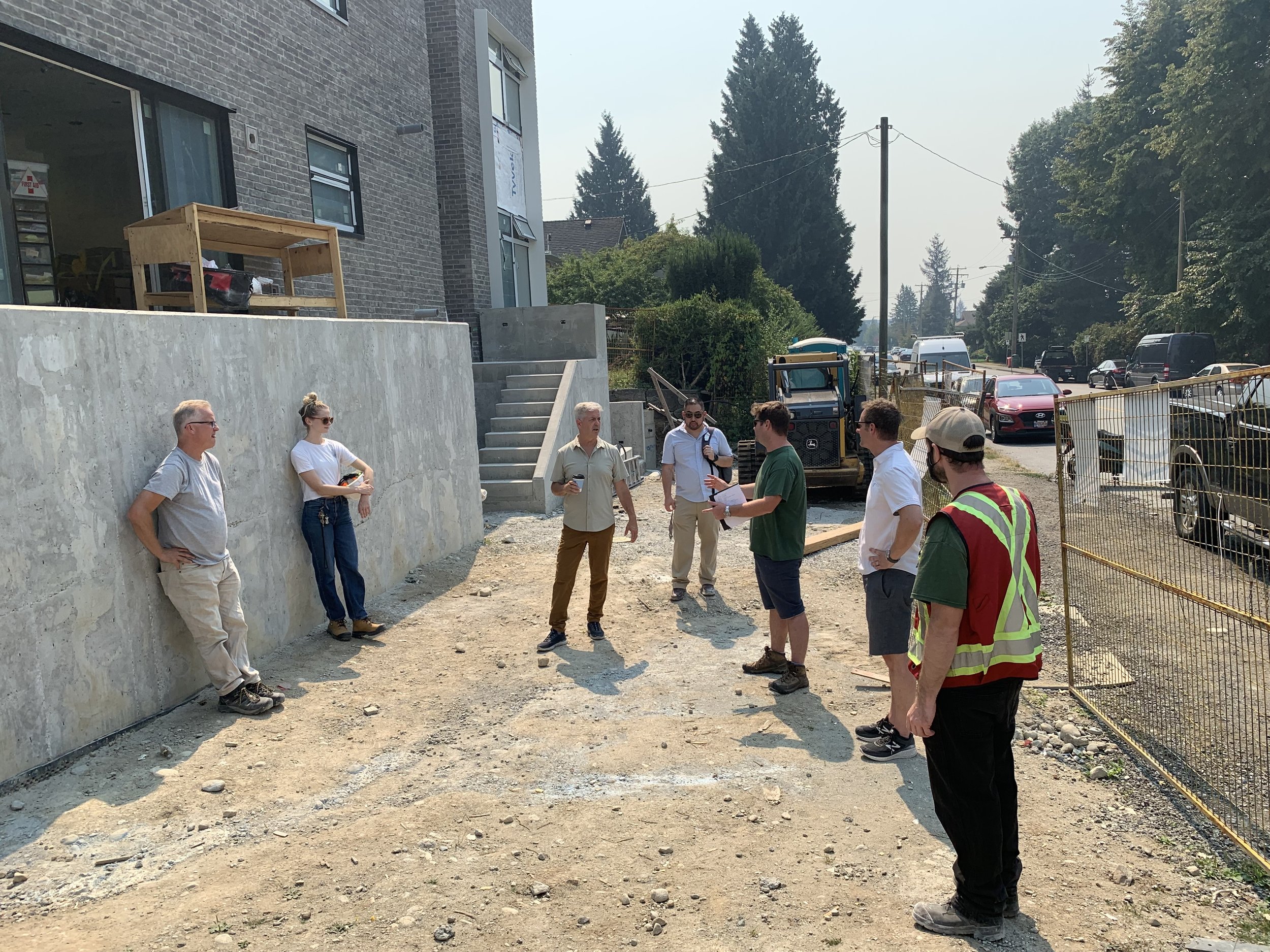
Violet’s Corner
North Vancouver, BC // Inception Capital // Completed 2022
LOCI was hired by Inception Capital to work jointly with Iredale Architecture to create a unique and contemporary townhome complex to help set the standard of incoming multi-use developments emerging within the highly-coveted Londsdale Avenue corridor. The project was also a tribute to family member, providing a sentimental aspect to the project team to make this project memorable.
Architect: Iredale Architecture // Landscape Contractor: Shangri-la Landscapes
Design Focus
Lost in all the mumbo jumbo? No problem. Here’s a breakdown of what this project has added to the space/our design focus in one digestible pie chart.
Project in Numbers
Proposed Trees
Trees reduce the heat island effect and enhance habitat for birds, insects and bees
97
Planting Beds/Permeable Landscapes
Plants and soil absorb and uptakerainwater, reducing run-off into our storm system
1,133 m²
Outdoor Social Amenities
A neighbourhood courtyard and various seating throughout the site
140 m²
Bike Lane/Mixed-Use Paths
Tree-lined sidewalks and bike lanes aid in a city-wide effort to promote non-vehicular circulation
240 m²
Improved Streetscapes
This includes improved lighting, enhanced landscaping, and new amenities like seating and art
129 m²
Plan + Strategy
The landscape concept for the site focused on visible sustainability by integrating rainwater management (intensive planting coverage and permeable paving for maximum rainwater infiltration) and green infrastructure (vertical green walls to reduce heat island effect adjacent to the drive court area and tree canopy coverage throughout). Social spaces were crafted to promote gatherings, such as the small public space at the corner of 21st Street and Chesterfield Ave, marked with an entry sign, seating, and perennial butterfly garden. Within the town home complex, smaller patio spaces and upper-level decks with high-end detailing and furnishings create the feeling of intimate garden spaces for owners and foster a sense of community between units due to their central orientation and internal views. Overall, LOCI was tasked to produce a high-quality design using a materials + planting palette that complimented the building’s form, character and materiality.
Concepts + Visualisations
Sketching and 3D modelling were particularly useful during design development, helping the Client and Design Team visualize the landscape concepts and understand how our ideas connected to the building programming and materials.
Refinement + Working Drawings
As with many smaller and intimate multi-family projects, the real fun at the refinement and detailing phase, as we begin to procure materials, investigate samples, visit nurseries and inspect mock-ups of landscape areas onsite. ‘Violet’s Corner’ had many lively discussions within the Design Team about small scale details within very small spaces, and how we could execute these ideas.
Execution & Build
Working closely with Shangri-la Landscapes, LOCI oversaw the landscape installation and adapted the initial design to suit site conditions and feedback from the Clients. The result was a well-executed design comprised of welcoming townhome frontages, a public node, lush interior courtyards with shade trees, vertical green walls, high-end furnishing and railing details, and sun-soaked rooftop patios used as outdoor living spaces.

























































